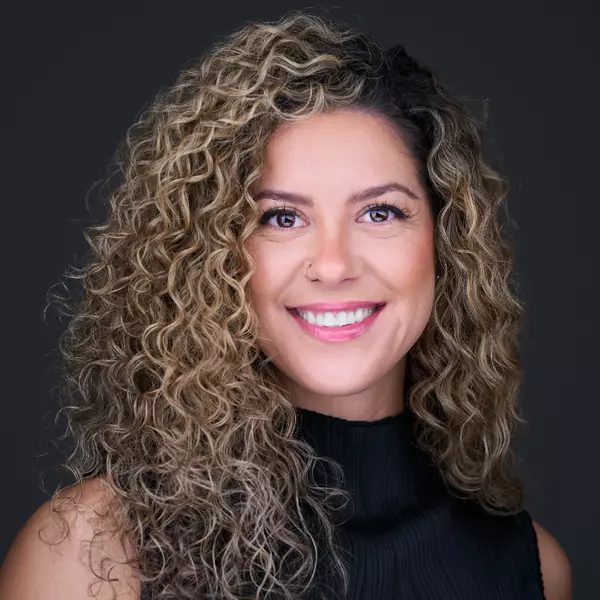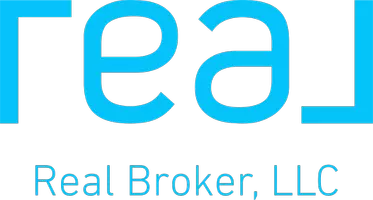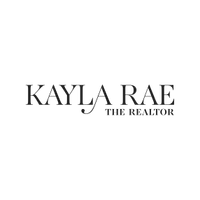$485,000
$485,000
For more information regarding the value of a property, please contact us for a free consultation.
3 Beds
2 Baths
1,751 SqFt
SOLD DATE : 05/02/2025
Key Details
Sold Price $485,000
Property Type Single Family Home
Sub Type Single Family Residence
Listing Status Sold
Purchase Type For Sale
Square Footage 1,751 sqft
Price per Sqft $276
MLS Listing ID SR25048933
Sold Date 05/02/25
Bedrooms 3
Full Baths 2
HOA Y/N No
Year Built 2000
Lot Size 8,712 Sqft
Property Sub-Type Single Family Residence
Property Description
Run to this show stopping home! Featuring LVP flooring throughout and stunning kitchen featuring rich, sophisticated blue cabinets complemented by crisp white quartz countertops & under-cabinet lighting topped off w/ stainless steel appliances, & a spacious island with bar-top seating. The updated Quartz fireplace serves as the focal centerpiece of the open living room, featuring glossy white vertical tiles that add texture and elegance. The primary bath boasts a stunning deep-toned double sink vanity complemented by an LED-3 setting mirror, spacious walk-in shower featuring a rainfall showerhead, handheld shower wand, & elegant blue penny round tile flooring & niche, making it a striking design. The hall bath features the same rich, deep-toned cabinetry and an LED-lit mirror for a cohesive design. Two additional bedrooms offer mini walk-in closets, providing both style and functionality. 2 covered patios with fans and a stunning pond less fountain situated in the perfectly manicured backyard.
Location
State CA
County Kern
Area Bksf - Bakersfield
Zoning R-1
Rooms
Main Level Bedrooms 3
Interior
Interior Features Breakfast Bar, Breakfast Area, Eat-in Kitchen, High Ceilings, Utility Room
Heating Central
Cooling Central Air
Flooring Vinyl
Fireplaces Type Living Room
Fireplace Yes
Appliance Dishwasher, Gas Cooktop, Disposal, Gas Oven, Microwave, Vented Exhaust Fan
Laundry Laundry Room
Exterior
Parking Features Door-Multi, Garage
Garage Spaces 2.0
Garage Description 2.0
Fence Block, Wood
Pool None
Community Features Suburban, Sidewalks, Park
View Y/N Yes
View Neighborhood
Roof Type Tile
Porch Covered
Attached Garage Yes
Total Parking Spaces 2
Private Pool No
Building
Lot Description Back Yard, Cul-De-Sac, Front Yard, Lawn, Landscaped, Near Park
Story 1
Entry Level One
Sewer Public Sewer
Water Public
Level or Stories One
New Construction No
Schools
School District Other
Others
Senior Community No
Tax ID 52507104006
Acceptable Financing Cash, Conventional, FHA, Submit
Listing Terms Cash, Conventional, FHA, Submit
Financing FHA
Special Listing Condition Standard
Read Less Info
Want to know what your home might be worth? Contact us for a FREE valuation!

Our team is ready to help you sell your home for the highest possible price ASAP

Bought with General NONMEMBER • NONMEMBER MRML
"My job is to find and attract mastery-based agents to the office, protect the culture, and make sure everyone is happy! "
8469 N Millbrook STE#106, Fresno, California, 93720, USA







