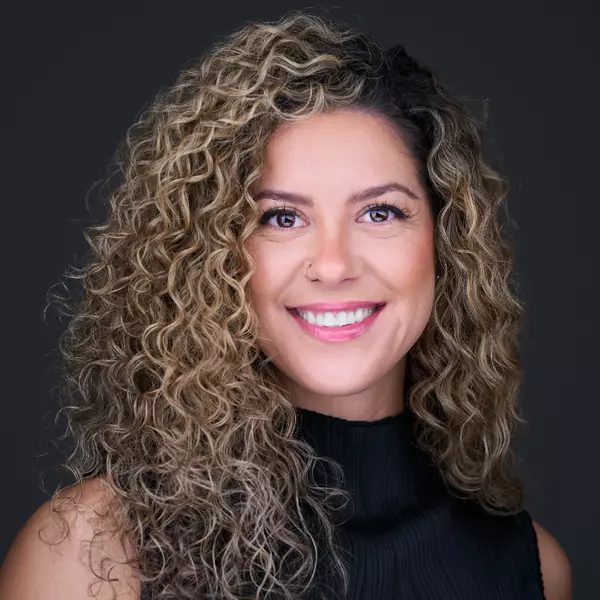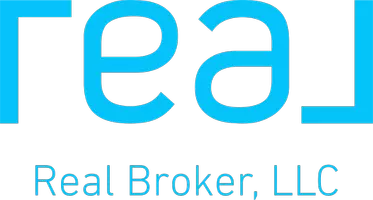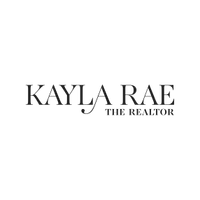$1,269,000
$1,249,000
1.6%For more information regarding the value of a property, please contact us for a free consultation.
4 Beds
2 Baths
1,879 SqFt
SOLD DATE : 05/05/2025
Key Details
Sold Price $1,269,000
Property Type Single Family Home
Sub Type Single Family Residence
Listing Status Sold
Purchase Type For Sale
Square Footage 1,879 sqft
Price per Sqft $675
MLS Listing ID PW25017216
Sold Date 05/05/25
Bedrooms 4
Full Baths 1
Three Quarter Bath 1
Construction Status Additions/Alterations,Turnkey
HOA Y/N No
Year Built 1962
Lot Size 0.278 Acres
Property Sub-Type Single Family Residence
Property Description
Come on down to 1243 E Candlewood to this tropical oasis on a cul-de-sac, located in the Villa Park school service area. The home features 4 bedrooms (that could be 5) and 2 baths. Mature palm trees and exotic plants adorn the lot. Exterior architectural lighting and entry doors accent the home. Formal entry leads to an open floor plan with a formal dining room, eating area, formal living room and a family room featuring a tile fireplace with gas logs and french doors out to the rear yard. The gourmet kitchen features a stainless double oven, built-in 5 burner stove top, over-the-range microwave and a stainless dishwasher and double sink, all accented with granite counters and LED lighting. Original and refinished oak hardwood floors are timeless and beautiful in every room in the house. 3 bedrooms with ceiling fans and plantation shutters, the primary bedroom has "sliding barn door" closet doors and its own bath with a shower and double sinks. The full bath has a tub/shower, glass doors and tile surround. A separate laundry room next to the bathroom and in the middle of 3 bedrooms but can be conveniently accessed from the pool. The rear yard pool is h-u-g-e with stainless rails for easy entry or a diving board for the fearless entry. An outdoor kitchen features a 15-seat polished concrete bar with a refrigerator and a napoleon stainless steel grill. The outdoor entertainment area is covered with a corrugated tin roof, creating a melodic sound in the rain. Keep cool in the pool or with the central heating and air conditioning, and dont worry about the electric bill with the paid-for solar to save money as long as the sun shines! 2 car attached garage with side lights, this home can be yours......if the price is right.
Location
State CA
County Orange
Area 72 - Orange & Garden Grove, E Of Harbor, N Of 22 F
Rooms
Main Level Bedrooms 4
Interior
Interior Features Ceiling Fan(s), Separate/Formal Dining Room, Granite Counters, Open Floorplan, Pantry, Recessed Lighting, Primary Suite
Heating Central, Forced Air, Natural Gas
Cooling Central Air
Flooring Tile
Fireplaces Type Family Room, Gas, Gas Starter, See Remarks
Fireplace Yes
Laundry Washer Hookup, Gas Dryer Hookup, Laundry Room
Exterior
Exterior Feature Fire Pit
Parking Features Door-Single, Driveway, Garage Faces Front, Garage
Garage Spaces 2.0
Garage Description 2.0
Fence Block
Pool Diving Board, Private
Community Features Suburban
Utilities Available Cable Connected, Electricity Connected, Natural Gas Connected, Phone Available, Sewer Connected, Water Connected
View Y/N No
View None
Roof Type Composition,Shingle
Accessibility None
Porch Covered
Attached Garage Yes
Total Parking Spaces 4
Private Pool Yes
Building
Lot Description Cul-De-Sac, Front Yard, Sprinkler System, Yard
Faces South
Story 1
Entry Level One
Foundation Raised, Slab
Sewer Public Sewer
Water Public
Architectural Style Traditional
Level or Stories One
New Construction No
Construction Status Additions/Alterations,Turnkey
Schools
Elementary Schools Taft
Middle Schools Cerro Villa
High Schools Villa Park
School District Orange Unified
Others
Senior Community No
Tax ID 37542105
Security Features Carbon Monoxide Detector(s),Smoke Detector(s)
Acceptable Financing Cash, Cash to New Loan, Conventional, FHA, VA Loan
Listing Terms Cash, Cash to New Loan, Conventional, FHA, VA Loan
Financing Cash
Special Listing Condition Standard
Read Less Info
Want to know what your home might be worth? Contact us for a FREE valuation!

Our team is ready to help you sell your home for the highest possible price ASAP

Bought with Lauren Kovacs • CENTURY 21 Affiliated
"My job is to find and attract mastery-based agents to the office, protect the culture, and make sure everyone is happy! "
8469 N Millbrook STE#106, Fresno, California, 93720, USA







