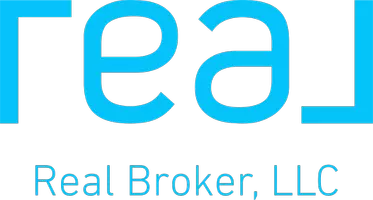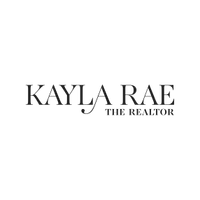$345,000
$375,000
8.0%For more information regarding the value of a property, please contact us for a free consultation.
2 Beds
2 Baths
1,280 SqFt
SOLD DATE : 05/17/2025
Key Details
Sold Price $345,000
Property Type Single Family Home
Sub Type Cabin
Listing Status Sold
Purchase Type For Sale
Square Footage 1,280 sqft
Price per Sqft $269
MLS Listing ID IV25043444
Sold Date 05/17/25
Bedrooms 2
Full Baths 1
Half Baths 1
HOA Y/N No
Year Built 1980
Lot Size 4,748 Sqft
Lot Dimensions Assessor
Property Sub-Type Cabin
Property Description
Escape to the serenity of the mountains with this cozy and inviting 2-bedroom, 1.5-bathroom cabin in the heart of Sugarloaf, Big Bear. Nestled among towering pines, this charming retreat offers the perfect blend of rustic charm and modern convenience. Step inside to a warm and inviting living space, featuring a wood-burning fireplace—perfect for chilly mountain evenings. The open layout flows into the kitchen, complete with a pantry for extra storage and an adjacent laundry room for added convenience. A half bath downstairs makes entertaining a breeze, while upstairs, two comfortable bedrooms and a full Recently upgraded and freshly painted bathroom provide a peaceful retreat. Enjoy the beauty of nature from the spacious, fully fenced backyard, ideal for pets, gatherings, or simply soaking in the mountain air. The covered deck and BBQ area create the perfect setting for outdoor dining and relaxation. This home also comes with brand-new bunk beds and bedding, making it ready for your next adventure. Plus, a washer and dryer are included for your convenience. Located just minutes from Big Bear Lake, ski resorts, and hiking trails, this cabin is an excellent opportunity for a weekend getaway, a full-time residence, or a vacation rental. Don't miss your chance to own a slice of Big Bear's mountain charm—schedule your tour today!
Location
State CA
County San Bernardino
Area 289 - Big Bear Area
Zoning BV/RS
Interior
Interior Features Balcony, Ceiling Fan(s), Pantry, Partially Furnished, All Bedrooms Up, Walk-In Pantry
Heating Central
Cooling Central Air, Gas
Flooring Carpet, Tile, Wood
Fireplaces Type Living Room, Wood Burning
Fireplace Yes
Appliance Barbecue, Gas Cooktop, Gas Oven, Microwave, Refrigerator, Water Heater, Dryer, Washer
Laundry Laundry Room
Exterior
Fence Wood
Pool None
Community Features Hiking, Hunting, Lake, Near National Forest, Rural, Urban, Water Sports
Utilities Available Cable Connected, Electricity Connected, Natural Gas Connected, Phone Connected, Sewer Connected, Water Connected
View Y/N Yes
View Mountain(s)
Roof Type Asphalt
Accessibility Safe Emergency Egress from Home, Parking
Porch Deck, Front Porch, Porch, Wood
Private Pool No
Building
Lot Description Sloped Down, Yard
Story 2
Entry Level Two
Sewer Public Sewer
Water Public
Level or Stories Two
New Construction No
Schools
Elementary Schools Baldwin
Middle Schools Big Bear
High Schools Big Bear
School District Bear Valley Unified
Others
Senior Community No
Tax ID 2350646120000
Acceptable Financing Cash, Conventional, FHA, VA Loan
Listing Terms Cash, Conventional, FHA, VA Loan
Financing FHA
Special Listing Condition Standard
Read Less Info
Want to know what your home might be worth? Contact us for a FREE valuation!

Our team is ready to help you sell your home for the highest possible price ASAP

Bought with Non Member • Non-member Office
"My job is to find and attract mastery-based agents to the office, protect the culture, and make sure everyone is happy! "
8469 N Millbrook STE#106, Fresno, California, 93720, USA







